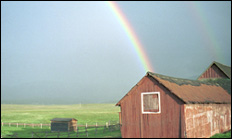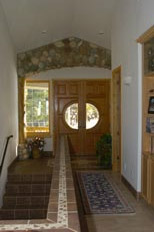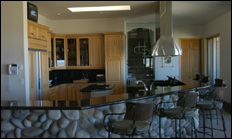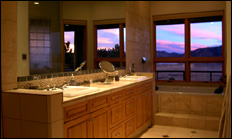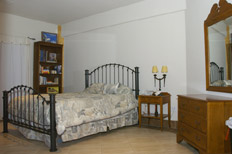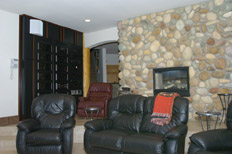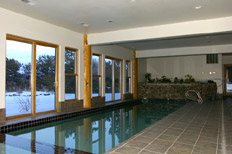colorado ranch for sale
high chaparral ranch highlights
exterior & entry ways
- an inviting arched main entryway of moss rock (on the outside), and douglas-fir pillars and river rock (on the inside); 8-foot, double, engraved-glass doors that give an outside view through the great room to the panoramic sight of elevenmile reservoir and the puma hills
- slate-tiled patio and decks (on both the main and lower levels) surround three sides
- custom-built high-tension cable railing affords uninterrupted views
- a 24/7 security system monitors entry ways, motion on patios/decks, glass breakage, fire and smoke, water in the pool equipment room; notification of local law enforcement and emergency services; control panels are located at the main and mud room/garage entries as well as in the master bedroom
- computer-controlled switches that turn on/off lighting and fireplaces, open/close skylights, and permit scene lighting
- a central telephone system with capacity for twelve lines and thirty-two stations ties all the rooms in the ranch house and the workshop together with an internal intercom system; stations can be called individually or all together, e.g., when “dinner is ready!”
- 10-foot (main level) and 9-foot (lower level) ceilings – with the great room, kitchen, master bedroom and upper guest bedroom ceilings soaring higher – some over twenty feet
- 8-foot solid white pine doors
- rocked-walls with gas fireplaces stretching from the family activity rooms on the lower level, up through the great room and kitchen, and towering over the tiered, slate-styled roof
- arched hallways, nooks, and bull-nosed corners
- skylights in the upper study, kitchen* & butler’s pantry, great room*, main entry* & loft, master bedroom*, bath* & closet, and upper guest room (*operable skylights)
- honey-combed blinds in various rooms help to control lighting and/or provide privacy
- custom solid hickory cabinetry throughout the house and durable vacuum-laminated cabinetry in the laundry and mud rooms
- lots of storage closets throughout the house
- ceramic-tile floors and “base boards” throughout together with central vacuum systems (one for each the main level and lower level) provide for a lifetime of easy maintenance
- radiant floor heat with eight heating zones, so as to meet individual preferences, provides incomparable comfort
- 8-foot sliding glass doors and large (almost floor to ceiling) casement windows provide uninterrupted views and easy access to the patio decks
- 30 kw/kva lp gas powered backup generator that automatically is switched on should the electricity from the grid fail, and then automatically switches back when the grid power is restored; sufficient backup power for all major electrical systems
- pressurized fire sprinkler system linked to the security system; over 9,000 gallon reservoir
- grand hickory shelving lines one wall of the main entry; several glass-enclosed shelves with display lighting
- a lovely appointed powder room – one of six bathrooms – sets off the main entry hallway
- granite-topped bar with sink and refrigerator, and granite topped small desk with liquor cabinet above is situated next to the great room
- rock-enclosed gas fireplace with granite hearths between the great room & the kitchen
- a loft area that sets above the great room and kitchen
- a grand uniquely tiled stairway descends to the family activity & entertainment area
- granite-topped kitchen bar that seats twelve
- a dining area that will easily accommodate two large dining tables
- granite-topped kitchen island and counters/splash
- large, double kitchen sink with separate, central garbage disposal
- additional kitchen faucet with super-heated hot water and filtered drinking water
- very large, single butler’s pantry sink with separate garbage disposal
- solid hickory cabinetry in the kitchen & butler’s pantry
- stainless-steel cooking hood with lighting and ventilation over the viking range and ovens
- many pullout drawers allow easy access to pots and pans, etc.
- lazy-susan shelves and split, double-hinged cabinet doors provide full access to corner storage
- the natural beauty of limestone tile covers the floors of the master bedroom, bathroom, and closet
- the same warm beauty of limestone envelopes the gas fireplace in the master bedroom and the his & her sinks, whirlpool tub and fully glassed steam-shower of the master bathroom
- black marble tiles accent the fireplace and master bathroom
- outside the glass sliding doors of the master bedroom a custom wrought-iron spiral staircase descends to the morning deck
- one can also access the surrounding deck and stairs to the morning deck from the master bathroom
- a gigantic mirror recessed in the limestone-tiled wall of the master bathroom seemingly doubles the already breath-taking views seen through the windows that surround the whirlpool and steam shower
- adjoining the master bathroom is a large walk-in closet with limestone-tiled floor and skylight
- while there is a core theme in the pattern(s) of the tile that provides a cohesiveness and harmony throughout the ranch house – each bedroom and bathroom has a distinctive style that adds to the overall unique beauty of this home
- whirlpool shower/tubs in three of the four bathrooms; a huge, uniquely shaped shower with built-in bench in the forth bathroom
- top-quality kohler products in all bathrooms
- water-saver flush toilets
- all the vanity tops covered in their own distinctive tile pattern, as are the shower/tub enclosures
- professional-grade mcintosh audio-video system available throughout the ranch house and workshop; indoors and outdoors; sixteen different zones with individual control panels
- pioneer elite 16:9 capable large-screen television
- directv and c-band satellite
- dvd & vhs video
- cd-rom 200-disc music carousel
- custom built black-lacquered cabinetry envelopes all the audio/video equipment, as well as providing storage for hundreds of vhs and/or dvd videos
- a sunken floor that permits amphitheatre-like two-level viewing area
- granite-topped bar with sink and refrigerator
- a room large enough to hold a full-sized billiards table
- a see-through gas fireplace with granite hearth is embedded in a rock-faced wall that separates the billiards room from the theatre room
- separated from the theatre room by two sets of glassed french doors
- a thirty-foot lap pool with a powerful swim-jet
- a twelve-person hot tub with numerous, powerful water/air jets
- two specialized seating areas provide customized powerful jets that massage ones shoulders and lower back
- a moss-rocked wall with waterfall
- a shower-wall so that one might rinse off before and after
- a changing/storage room
- entry is also possible from the lower guest bedroom/bathroom as well as sliding glass doors off the lower patio.
- located on the main level, this room has excellent views of elevenmile reservoir and thirtynine mile mountain
- accessible through the main level study and the garage
- one mirrored-wall with pliè (support) bar
- professional-grade rubberized floor
- connections for audio/visual equipment
- main level study/office
- customized maple cabinetry
- customized desk top that lines two walls
- large bay windows with moss rock ledge
- suitable for use as guest bedroom
- upper level study/office
- perched atop the main level, this study/office gives new meaning to panoramic views – one literally has 360-degree views that can only be described as awesome!
- customized dark cherry cabinetry
- split level
- a distinctive stairway leads up to this stunning perch
- suitable for use as guest bedroom
- a very utilitarian mud room provides entry from either outdoors or the garage
- three-sided janitor’s sink is the ideal place to wash off muddy boots or give the family dog a bath
- both open hooks and closed cabinets provide a place to hang jackets and store boots, etc.
- another of the six bathrooms, with a large shower, sets off the mud room; if one comes in covered in mud, then there is no need to muddy the house in order to cleanup
- the mud room also has a work sink and storage cabinets
- a particularly large room for your laundry needs
- tiled counter tops and a large wash sink
- lots of durable vacuum-laminated cabinets for storage
- connections for either gas or electrical dryer
- a large 22 x 26 foot two-bay garage with 10-foot wide roll-up doors
- a great storage area
- divided into two large sections
- the “workshop” side is 18 x 32 feet with a 14-foot ceiling
- the “bay” side is 12 x 22 feet also with 14-foot ceiling and 10-foot roll-up bay door
- on the bay side is an equipment room that contains electrical panels, boiler (workshop has its own radiant floor heating system), and water pressure tank
- also on the bay side is a utility room with large double work sink, central vacuum, and toilet
- a heavy steel i-beam spans the distance across the bay into the workshop providing a rail for either a chain or electrical hoist
- deep-freeze water faucets both front and back
- other neighboring properties with exceptional homes
- controlled access gateway
- caretaker arrangement available for maintenance and upkeep, e.g., road grading and snow plowing, house-sitting
- sportsman’s activities abound nearby, e.g., miles of gold medal trout fishing along the south platte river, as well as trophy kokanee salmon and northern pike in elevenmile and spinney mountain reservoirs; hunting for deer, elk, antelope, bear, and rocky mountain sheep
- direct access to the more than a million acres of pike national forest; also bordering elevenmile state recreation area
- 1 hour or less to cripple creek casinos, florissant fossil beds national monument, mueller state park and wildlife area
- 1 – 1 ½ hours to pike’s peak, buena vista hot springs, royal gorge, san isabel national forest, leadville national mining museum, white water rafting on arkansas river, colorado springs, pro rodeo hall of fame and museum, and united states air force academy
- 1 ½ - 2 hours to numerous ski areas, e.g., breckenridge, keystone, arapahoe basin, crested butte, vail, beaver run, copper mountain, snowmass, and aspen
- also within 1 ½ - 2 hours more than twenty-five of colorado’s “fourteeners”, i.e., mountains 14,000 feet high or higher, as well as maroon bells – snowmass wilderness, hunter fryingpan wilderness, white river national forest, arapahoe national forest, and mount evans wilderness.






